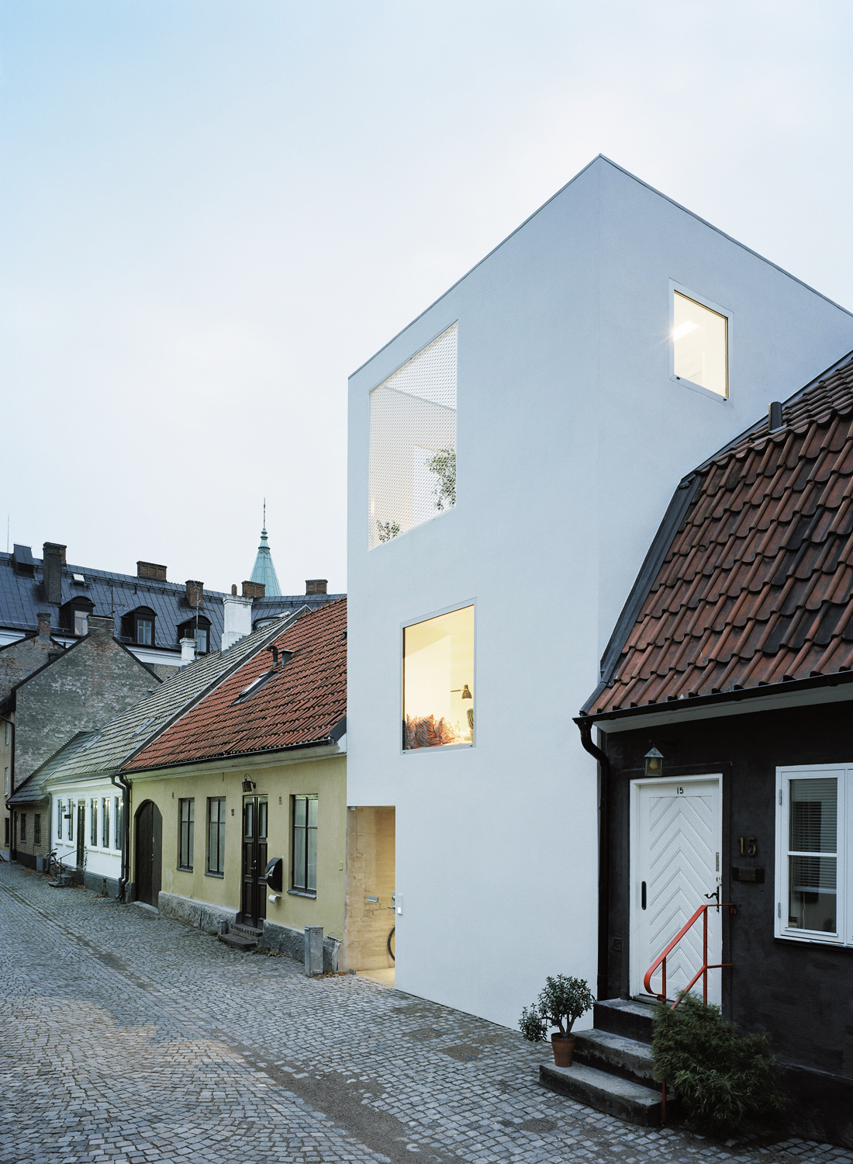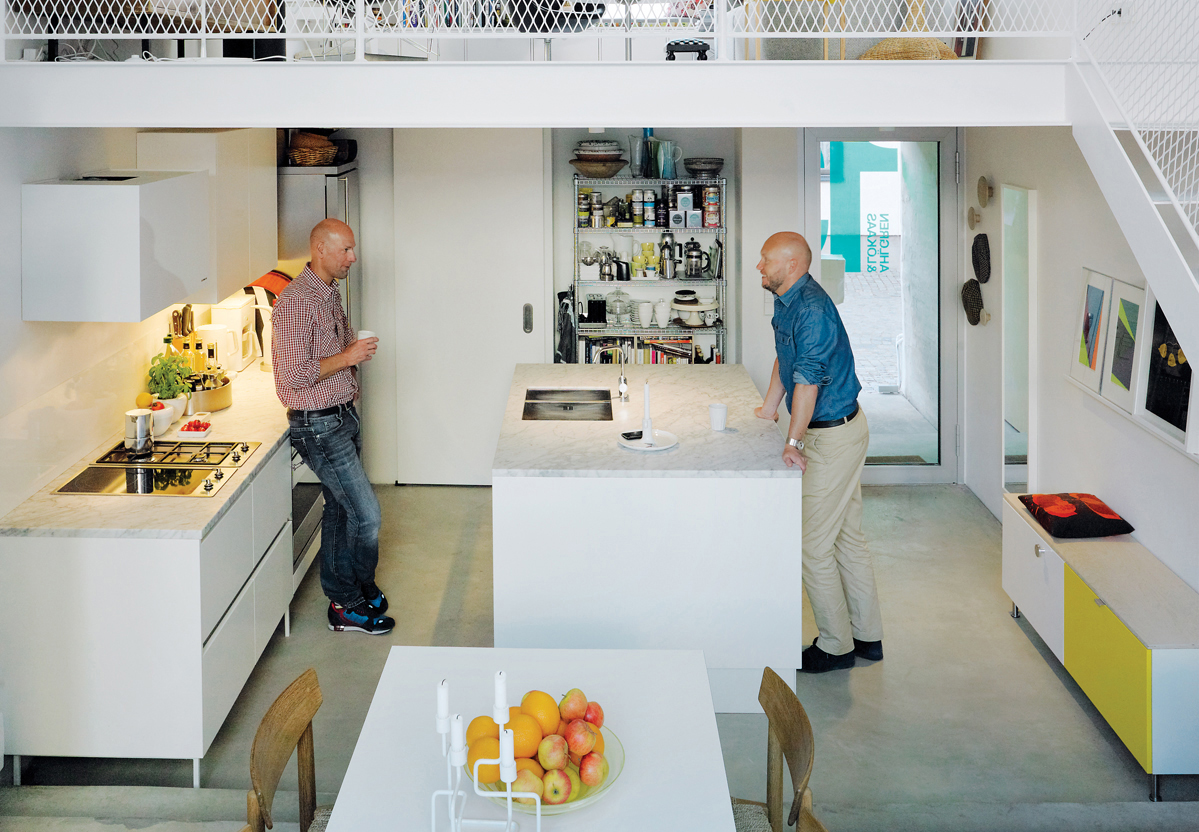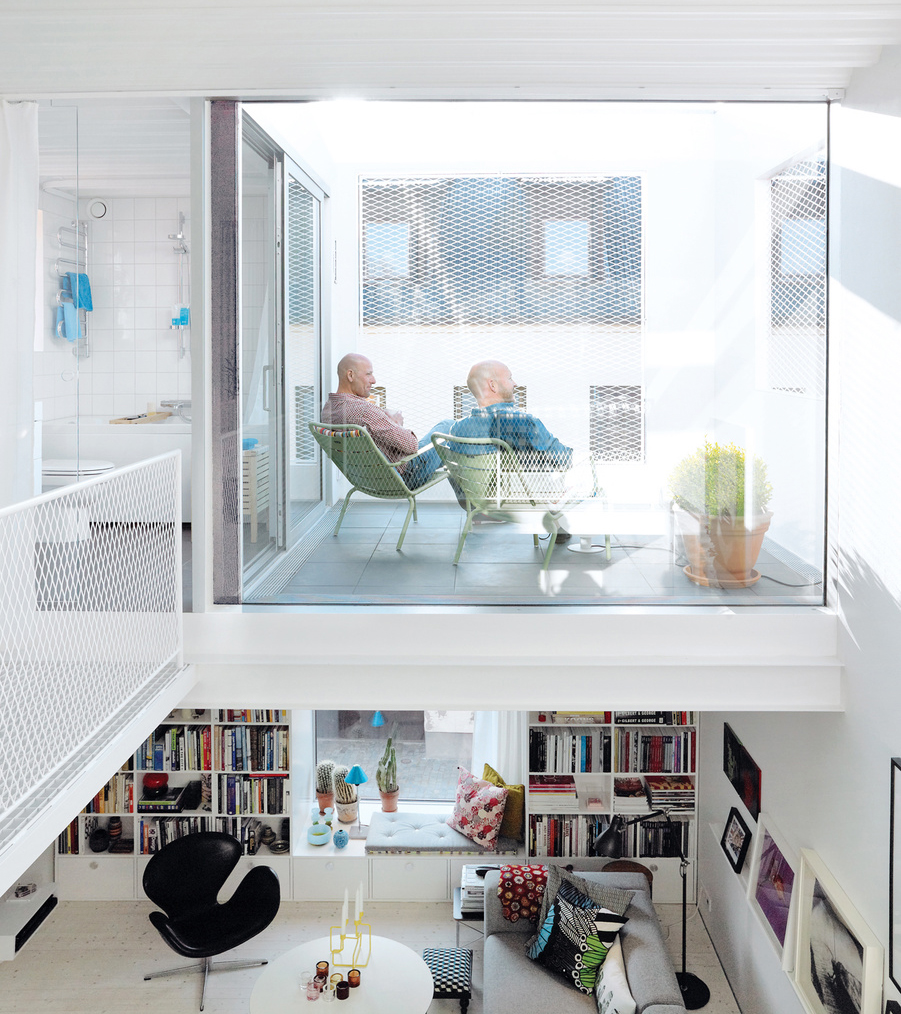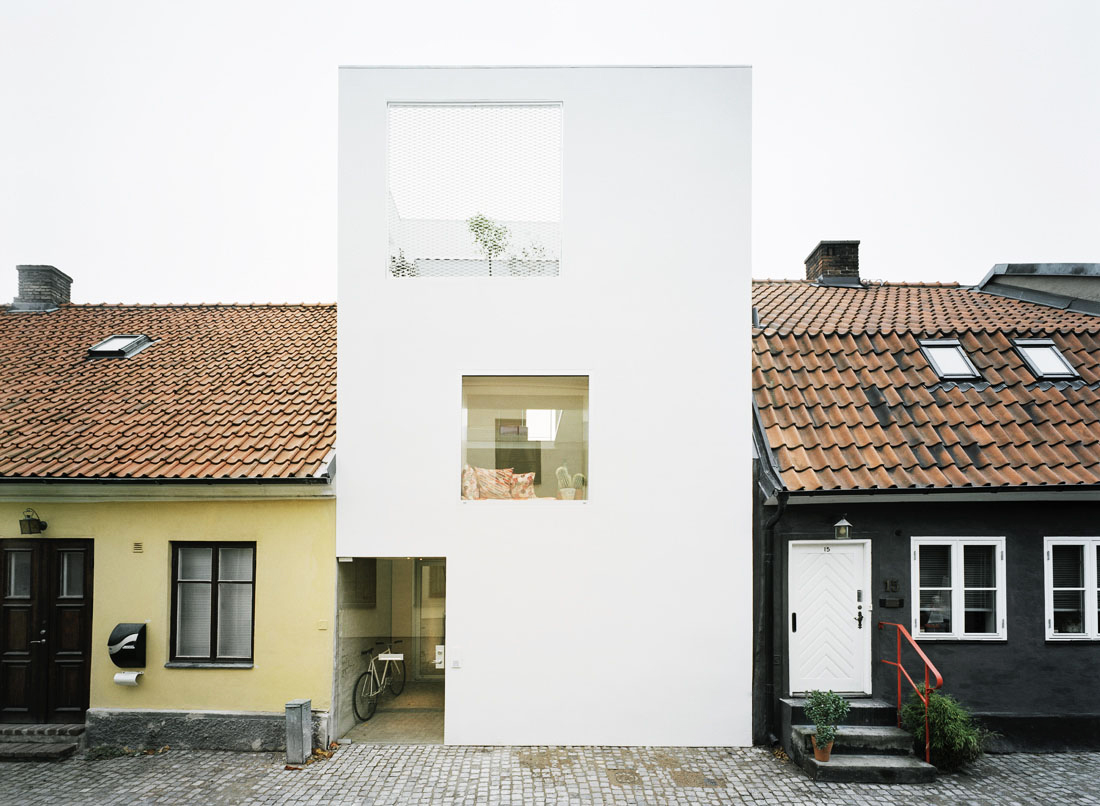Townhouse in Landskrono by Elding Oscarson
 Now this is what I call ‘whiteboxliving’. It’s a house in Sweden but considering the architecture it might as well be in Japan. Still, it seems a bold decision, sandwiching a ‘white box’ between very old Swedish townhouses. However, the street is actually filled with different architectural styles and they just added one I suppose. Of course they aimed to create a razor sharp contrast. According to the architect: “To express inherent clarity, but more importantly to highlight the beauty of the surroundings.” Amen!
Now this is what I call ‘whiteboxliving’. It’s a house in Sweden but considering the architecture it might as well be in Japan. Still, it seems a bold decision, sandwiching a ‘white box’ between very old Swedish townhouses. However, the street is actually filled with different architectural styles and they just added one I suppose. Of course they aimed to create a razor sharp contrast. According to the architect: “To express inherent clarity, but more importantly to highlight the beauty of the surroundings.” Amen!
Small three-floor townhouse
The clients, a male couple that love art and run a café in a bigger city close by, plan to settle here for good. Before this three-floor townhouse was build, the narrow site had been empty since the mid 20th century. “It is only 5 meters wide with a tiny area of 75 square meters. Immediately adjacent buildings are low, but the street is lined with buildings of various height, size, facade material, age, and approach.



Vertical loft
The interior consists of a single space, softly partitioned by three exposed steel slabs. These span the entire width of the house and divide its program – kitchen, dining, living, library, bed, bath, and a roof terrace. A home office for a growing side business of art dealing is located in a separate building across a small garden in the back. All in all, the building relates to the surroundings in scale, proportion and in the way it adds to the established rhythm of low and tall buildings along the street.”
I think it’s stunning and I would move here in a heartbeat.
PS: follow me via Bloglovin


Geef een reactie