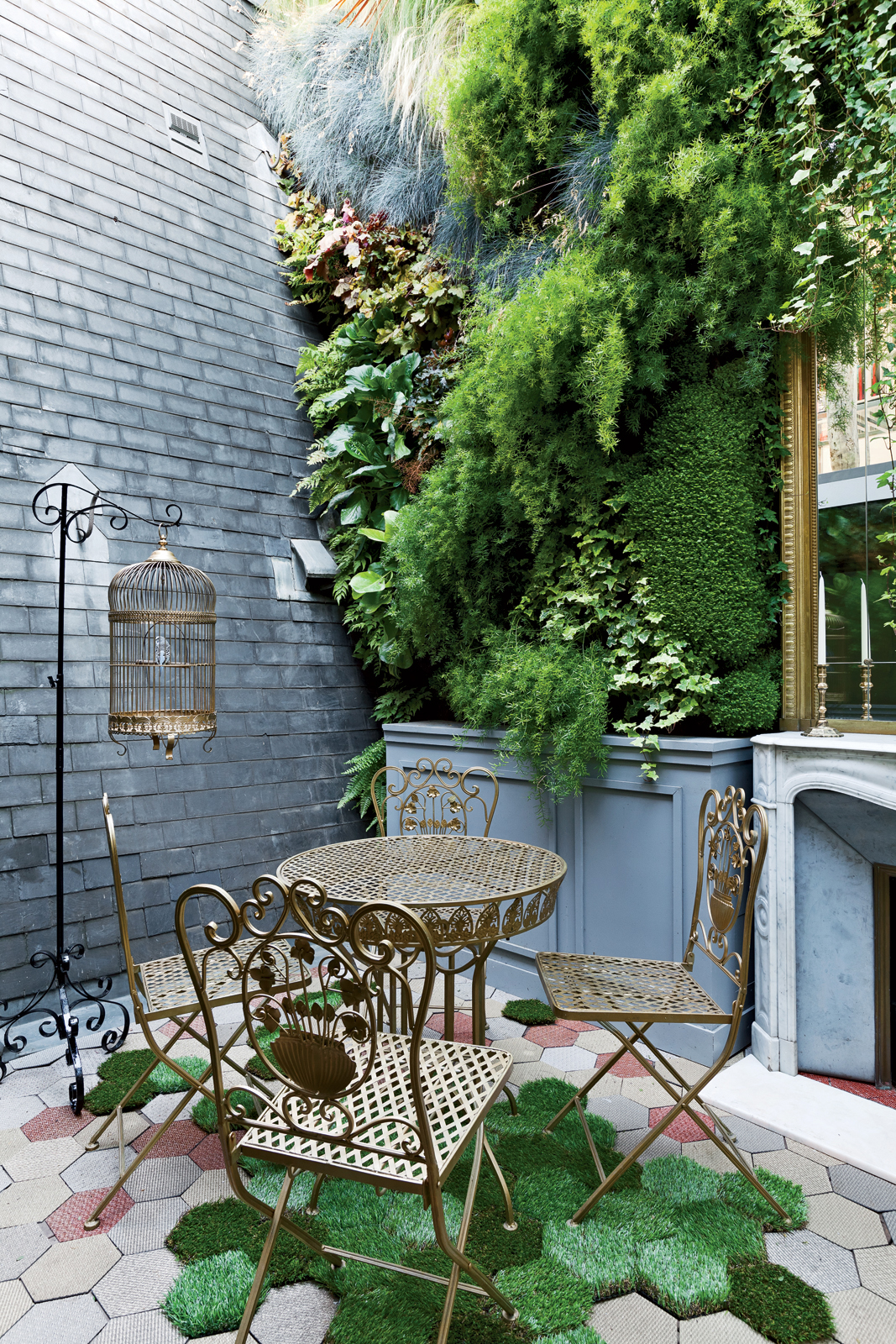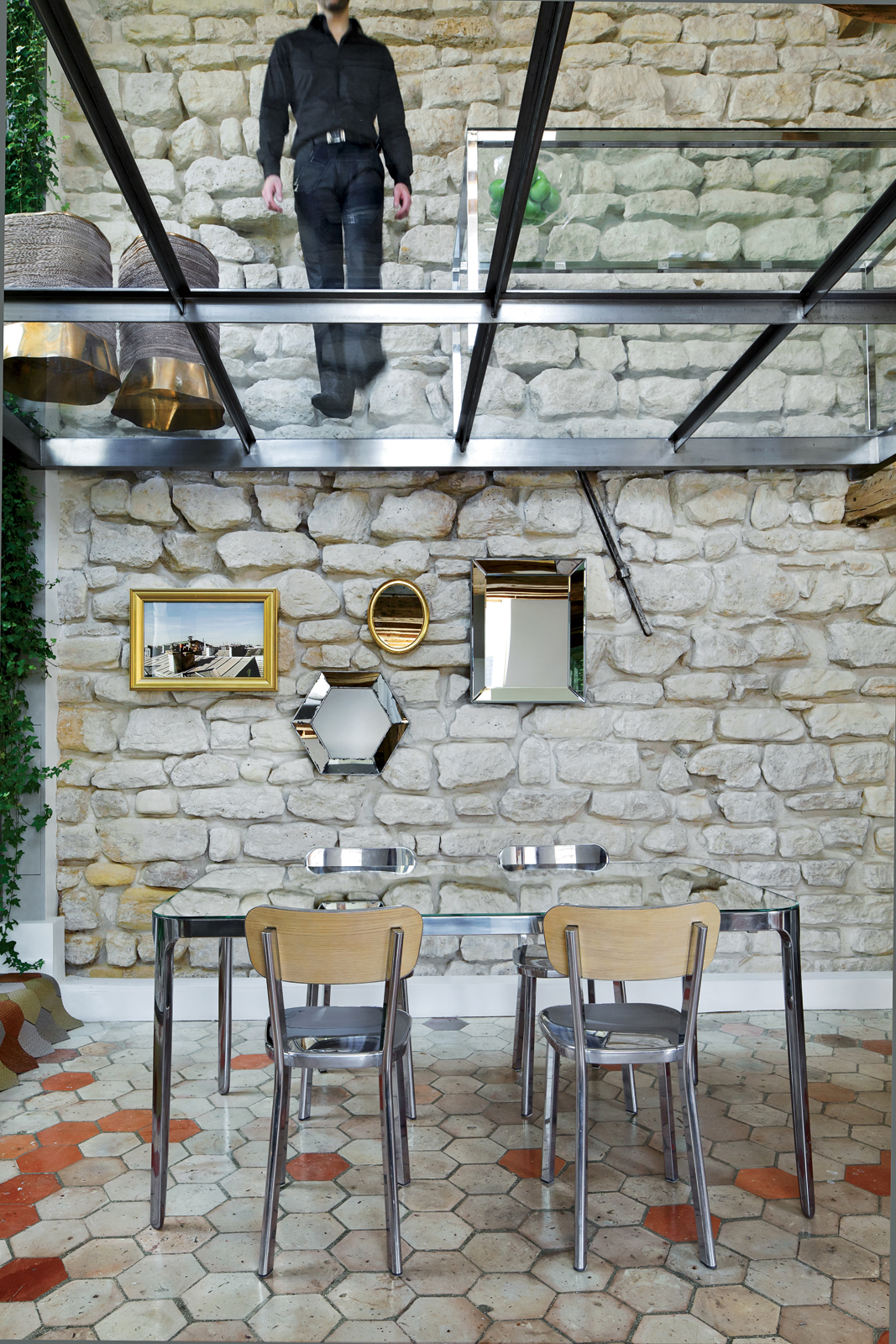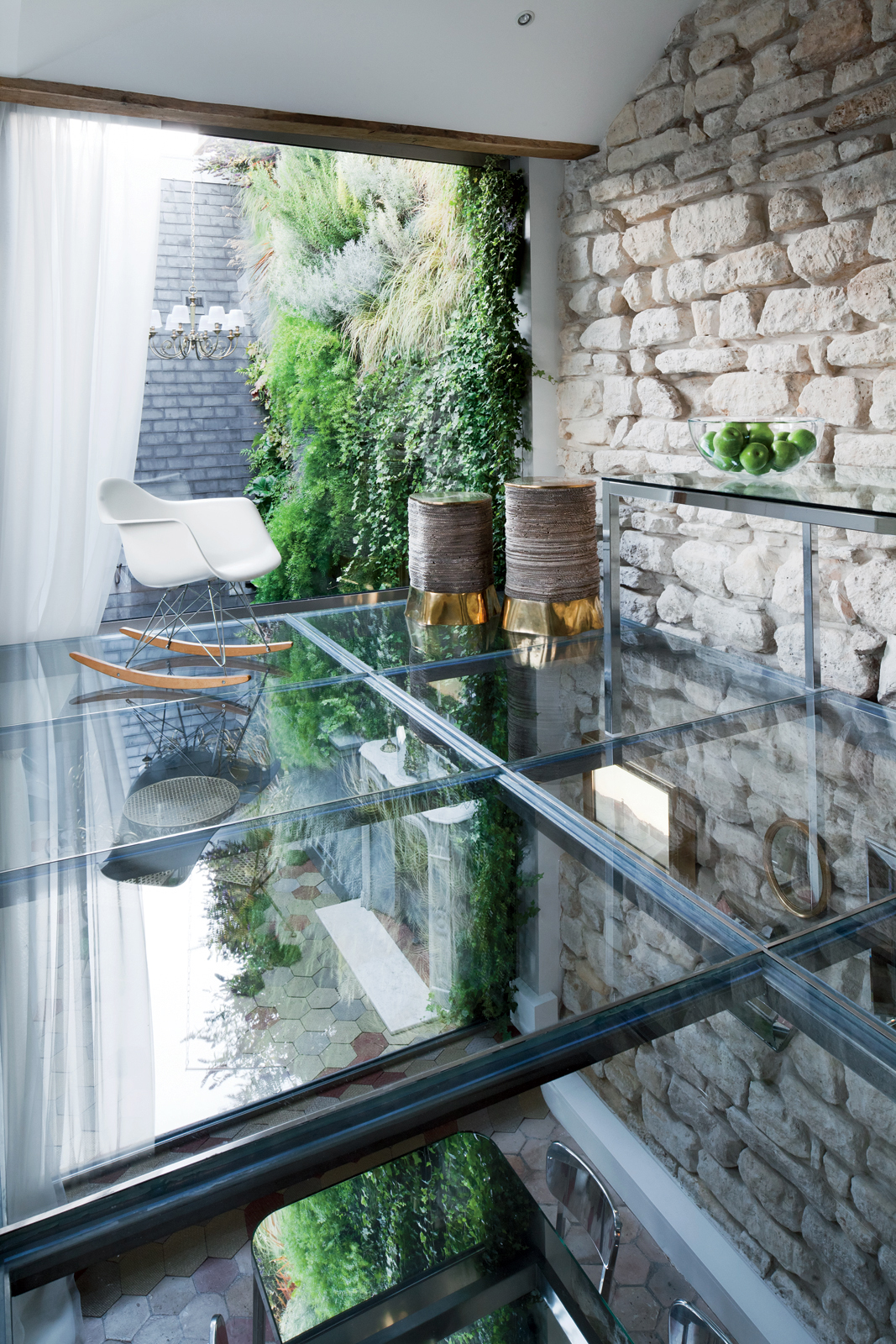A Corbusier-inspired apartment in Paris

Above you see one of my most pinned pictures on Pinterest. It’s an intriguing image don’t you think? Interior and exterior are blurred together. I think it’s like looking at a movie set designed for the latest film by Tim Burton.
 Inside and outside at the same time
Inside and outside at the same time
However, what you see is a patio of an eighteenth-century apartment in Paris, re-designed by architect Michael Herrman. For his new home, he was inspired by a now-defunct 1930s Champs-Élysées penthouse and rooftop terrace designed by Le Corbusier. “The master himself placed a faux, French baroque fireplace against one wall of the terrace and a replica of a formal wooden commode atop a “carpet” of lawn shared by an exotic parrot on a perch and gilded metal chairs. An oval framed mirror, hung above the fireplace so that it projected above the wall and against the sky, allowed viewers reflected in it to be “inside” and “outside” simultaneously.”
 Read the entire article on DWELL, see all the pictures (also the ones of the Le Corbusier penthouse) and be amazed how Herrman translated the views of his inspiring predecessor into a contemporary version. In one word: chapeau!
Read the entire article on DWELL, see all the pictures (also the ones of the Le Corbusier penthouse) and be amazed how Herrman translated the views of his inspiring predecessor into a contemporary version. In one word: chapeau!
Photos by Filippo Bamberghi

Geef een reactie